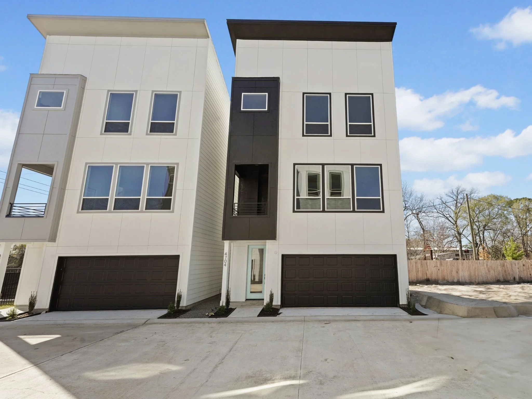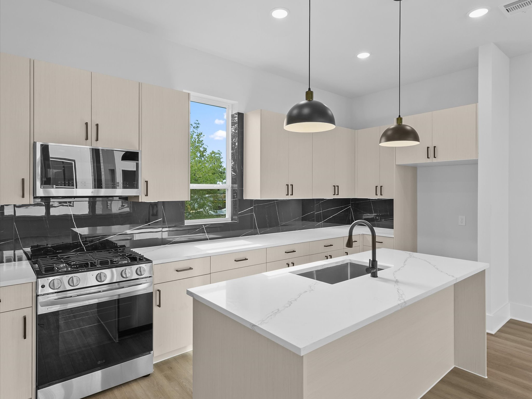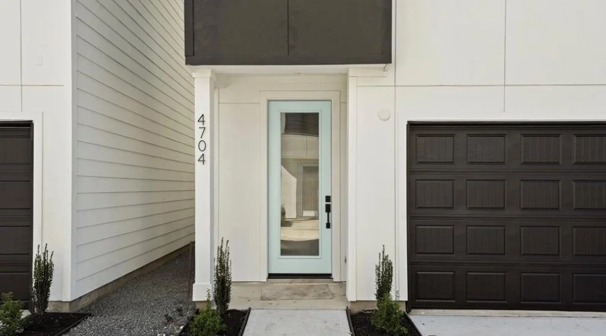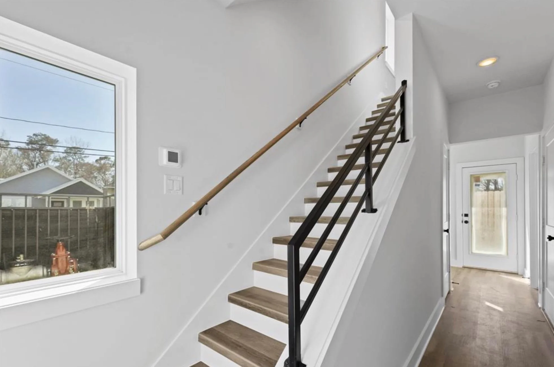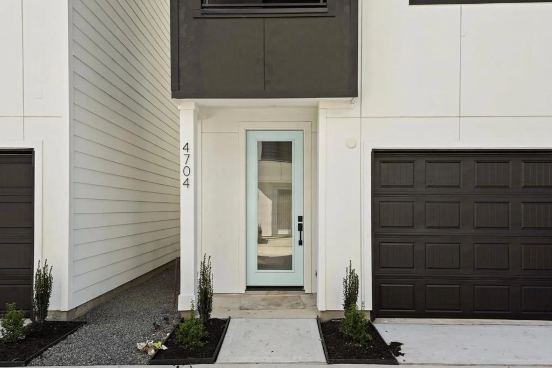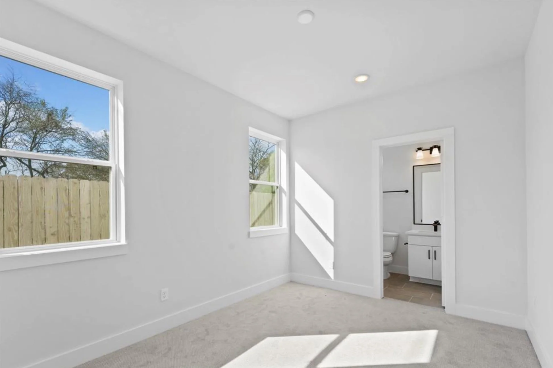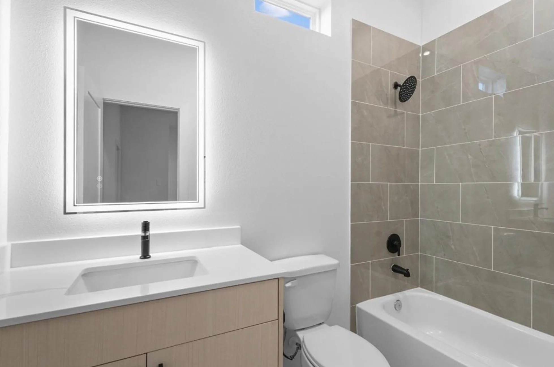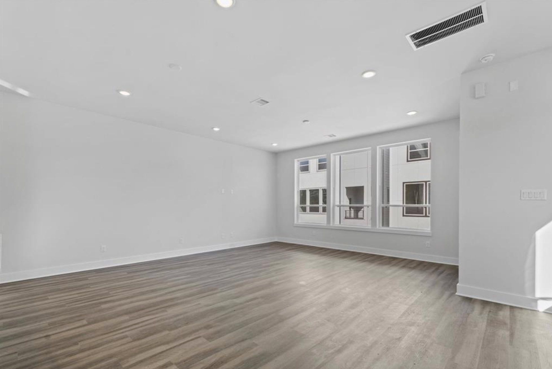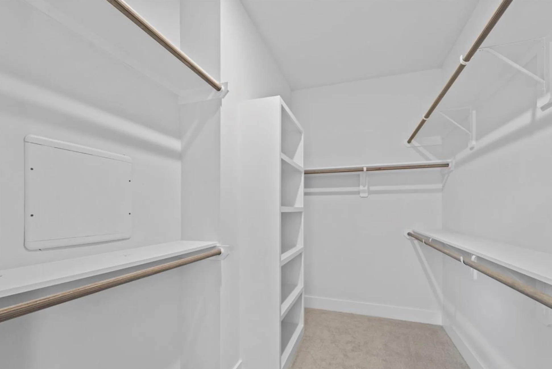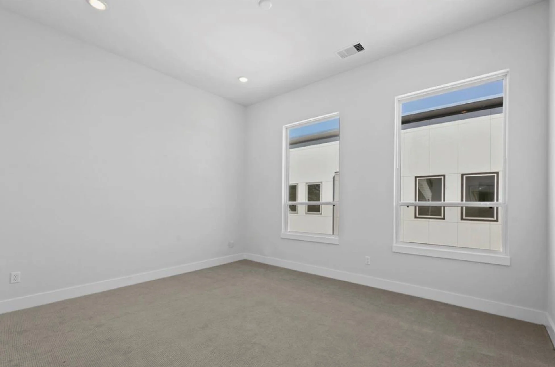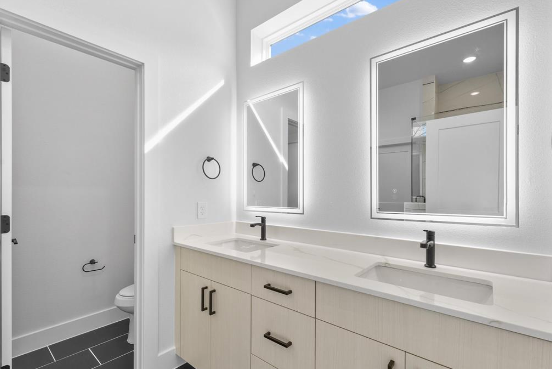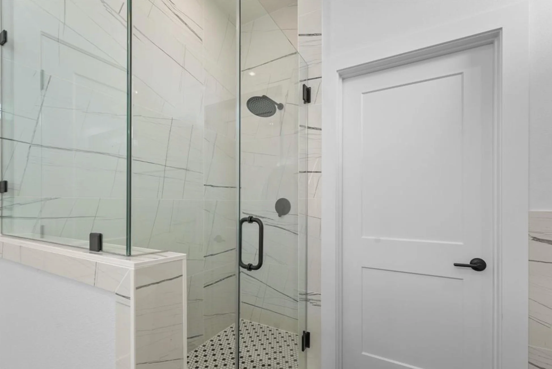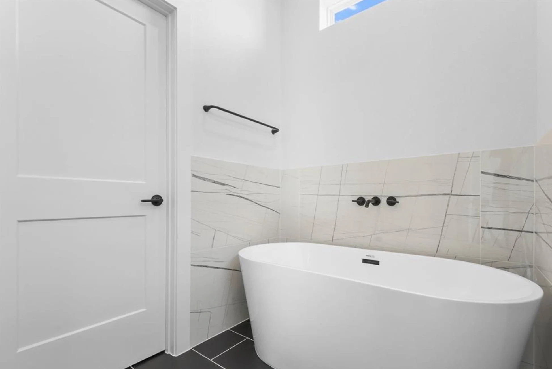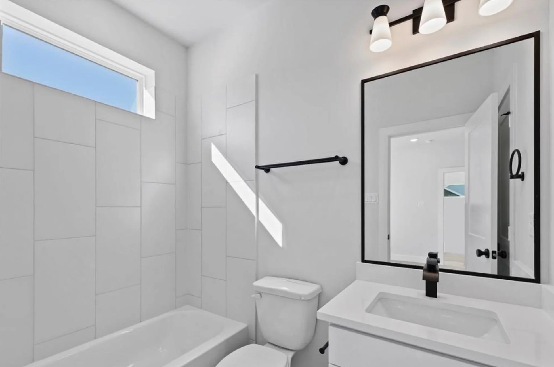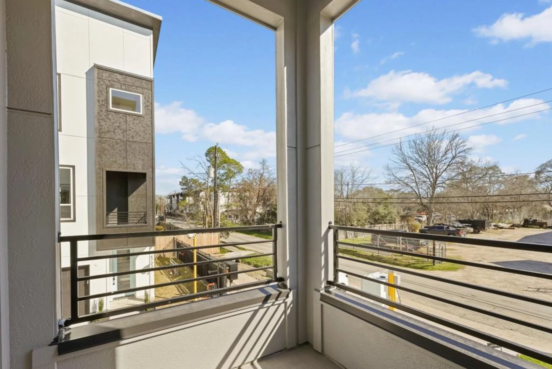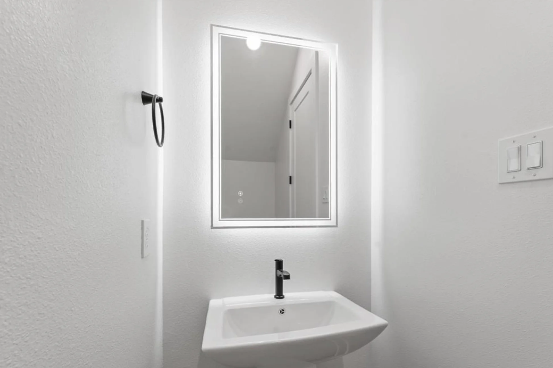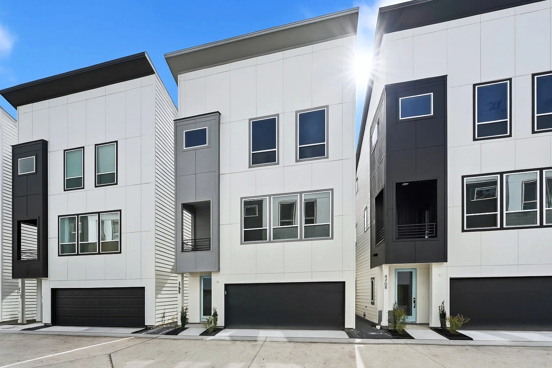
Thorton Cove

Thorton Cove
Thoughtful Design at Thorton Cove
Thornton Cove is a gated community of 21 three-story homes in Houston’s Independence Heights. Jesselton Builder served as the general contractor for Phase 2, which included 6 residences totaling 1,832 sq. ft. each. These thoughtfully designed homes feature 3 bedrooms and 3.5 bathrooms, private back yards, and dedicated home office space. High ceilings and abundant natural light enhance the open second-floor layouts, where the living, dining, and kitchen areas extend to spacious balconies. The primary suites include spa-like bathrooms and oversized walk-in closets, combining comfort with modern functionality. Jesselton broke ground in March 2025 and completed construction in June 2025.
Thoughtful Design at Thorton Cove
Jesselton Builder was the general contractor for Phase 2 of Thornton Cove, delivering 6 modern homes in Independence Heights. Each 1,832 sq. ft. residence includes 3 bedrooms, 3.5 bathrooms, a private back yard, and a home office space. Open second-floor layouts connect the kitchen, dining, and living areas to large balconies, while the primary suites feature spa-inspired bathrooms and walk-in closets. Completed in June 2025, Phase 2 reflects Jesselton’s commitment to quality construction and thoughtful design.
Thorton Cove at a Glance
328, Thornton Road · Houston, Texas, 77018
Community
21 Homes · 6 Built by Jesselton
Flooring
Vinyl Plank · Tile
Finishes
Quartz Counters · European Style Cabinets
Parking
2-Car Garage · Private Driveway
Status
Started in March 2025 · Completed in June 2025

