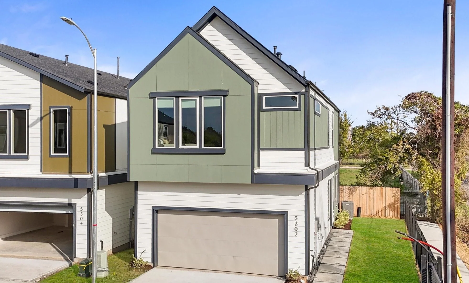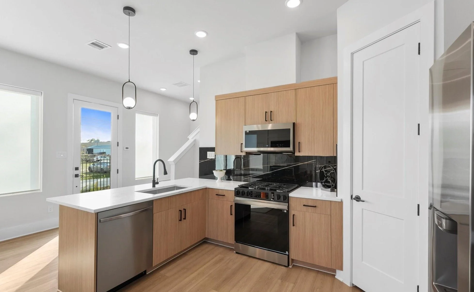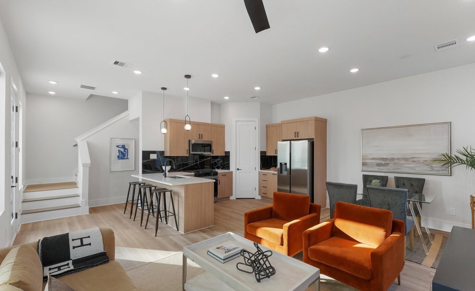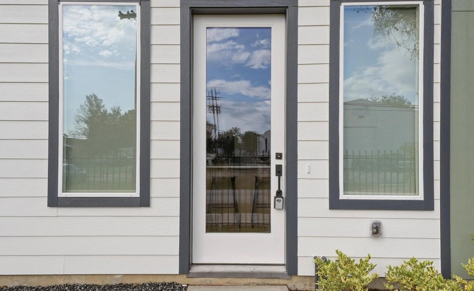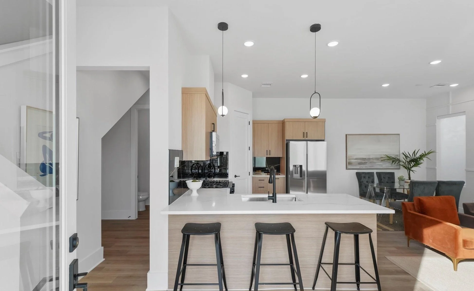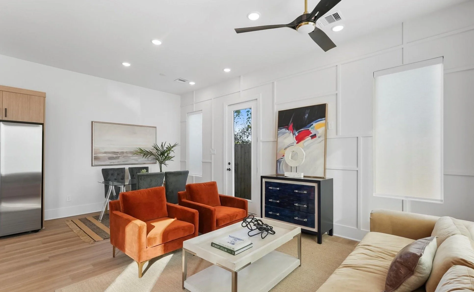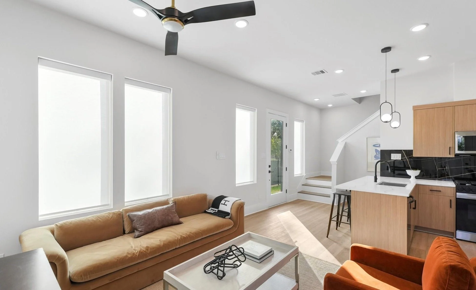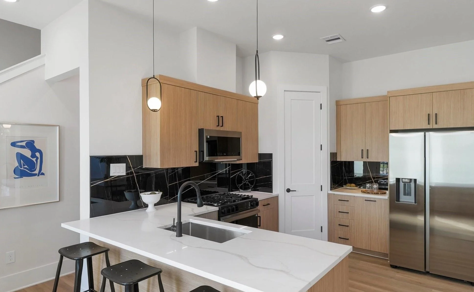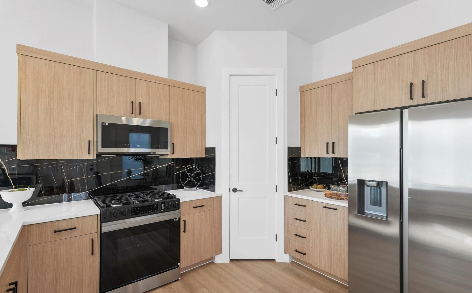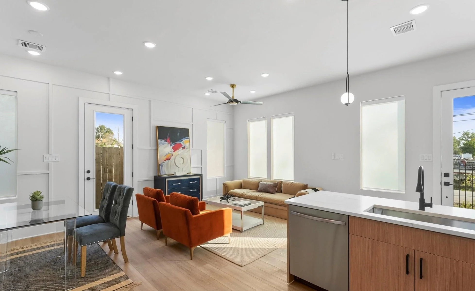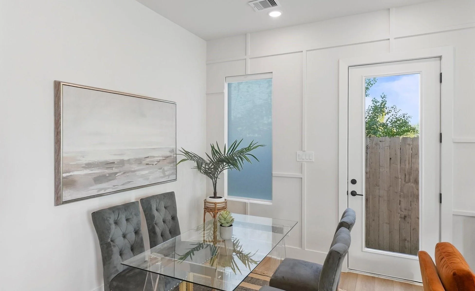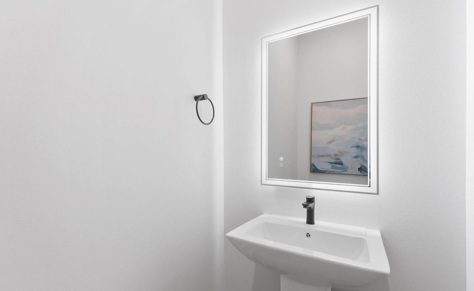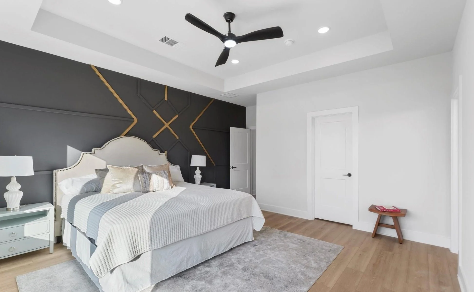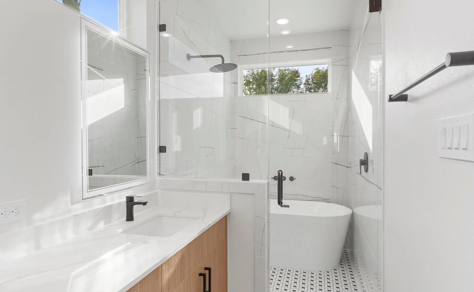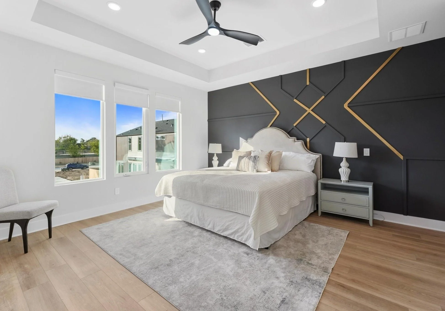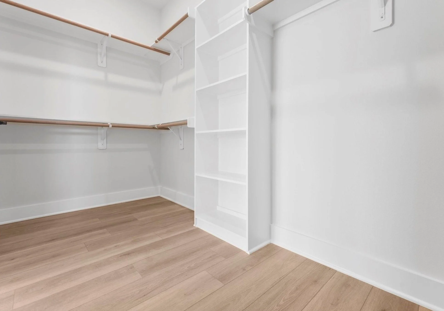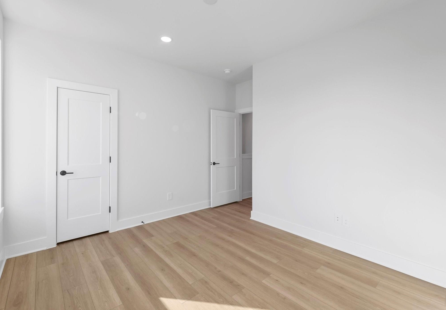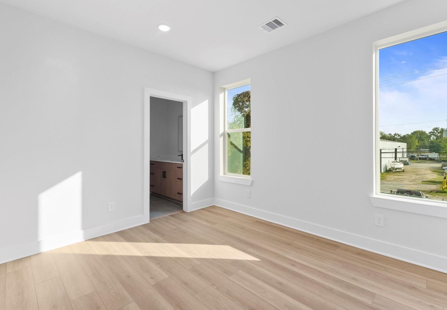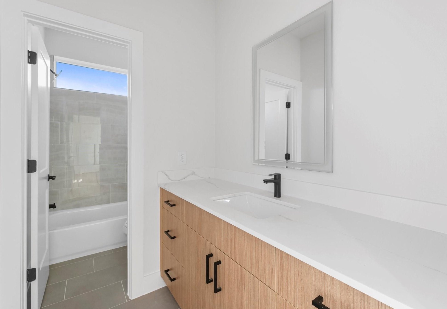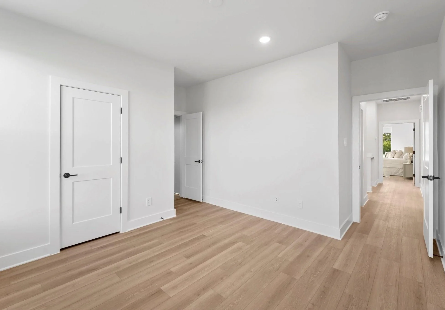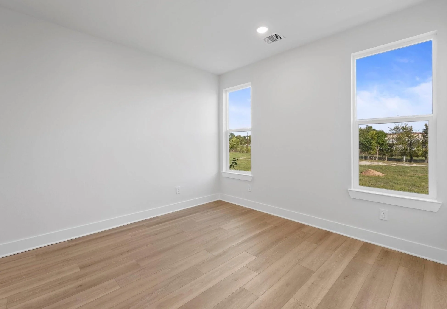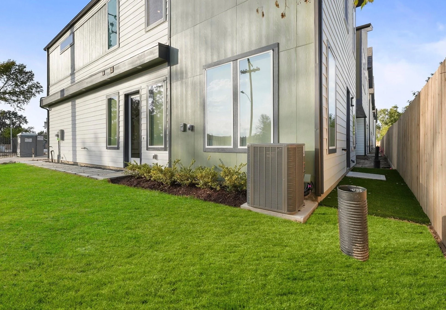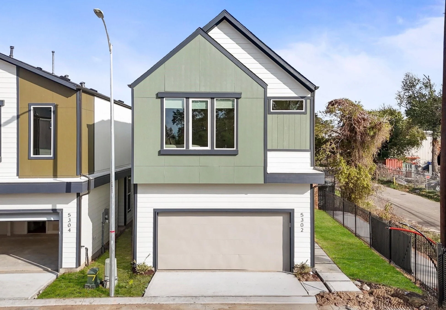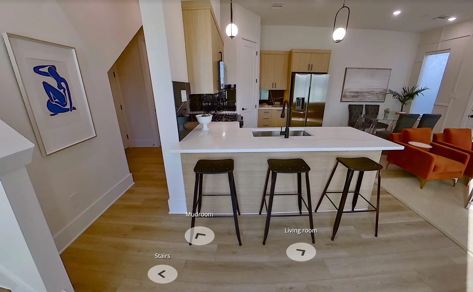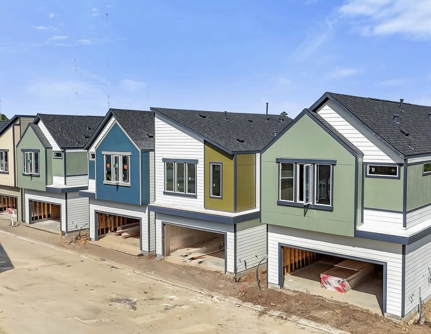
Jesselton Square @ Creekmont

Jesselton Square
Modern Living at Creekmont
This community features affordable, new construction homes near The Heights, a popular neighborhood in Houston’s Northside, offering modern architecture, open layouts, and thoughtfully designed living spaces.
With homes priced in the low $300s, Jesselton Square is an ideal option for first-time homebuyers in Houston and those looking for a well-crafted starter home that balances design, durability, and long-term value.
Modern Living at Creekmont
This community features affordable, new construction homes near The Heights, a popular neighborhood in Houston’s Northside, offering modern architecture, open layouts, and thoughtfully designed living spaces. With our homes priced in the low $300s, Jesselton Square is an ideal option for first-time homebuyers in Houston and those looking for a well-crafted starter home that balances design, durability, and long-term value.
Jesselton Square at a Glance
4220 Creekmont Drive · Houston, Texas 77091
Community
Gated · 40 Homes
Amenities
Pickleball Court
Finishes
Quartz Counters · European Style Cabinets
Parking
2-Car Garage
Status
Phase 1 Available · Dec 2025 · Phase 2 Presales · Move-in Spring 2026
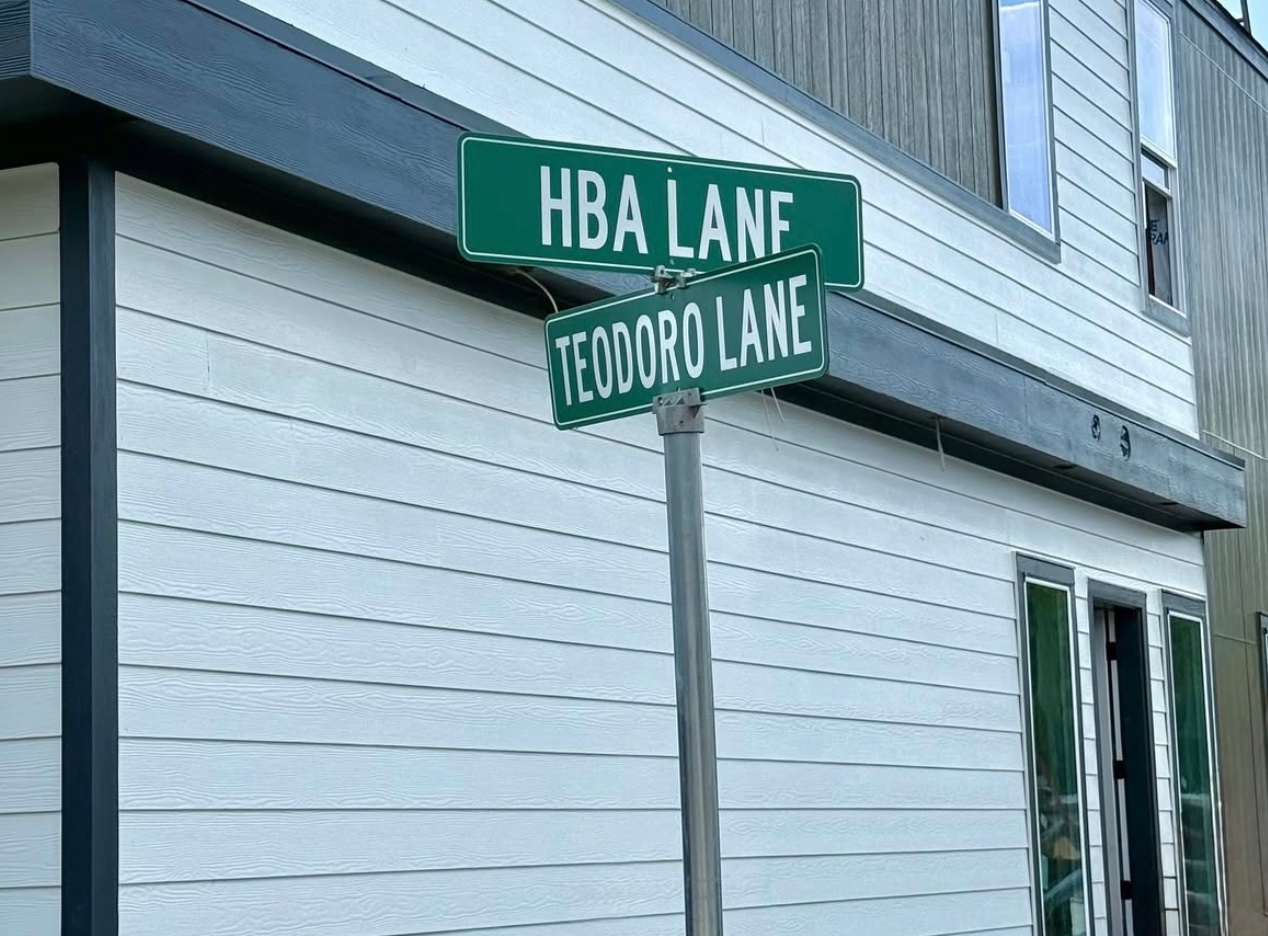
Every Detail Matters
Key Details
- Gated 40 home community in Highland Heights
- Open-concept living spaces
- Luxury finishes
- Spa-like soaking tubs
- Small side yards
- Attached 2-car garages/carports

