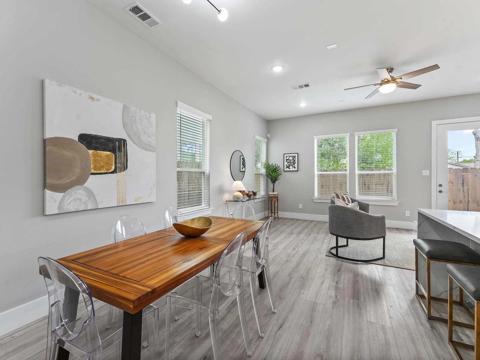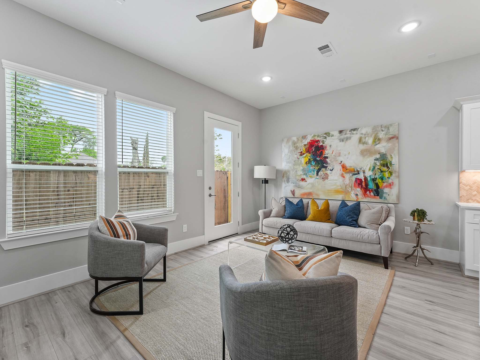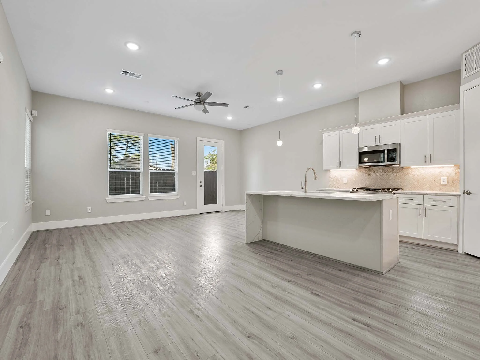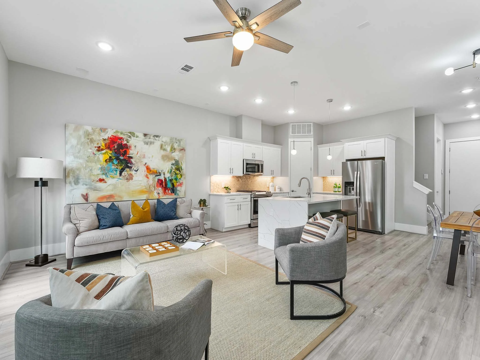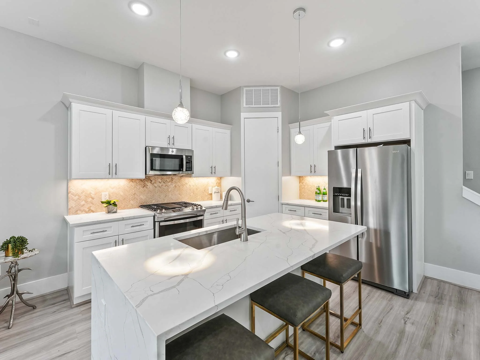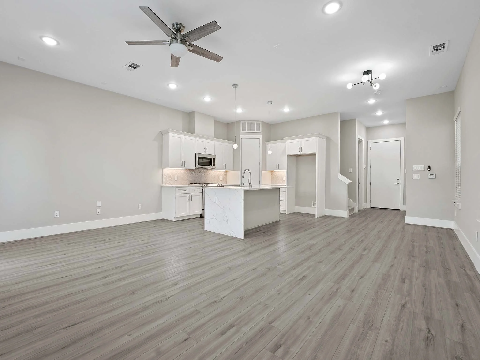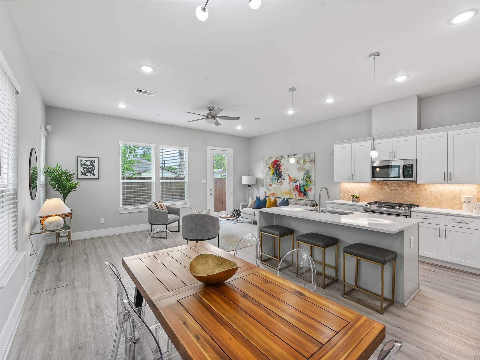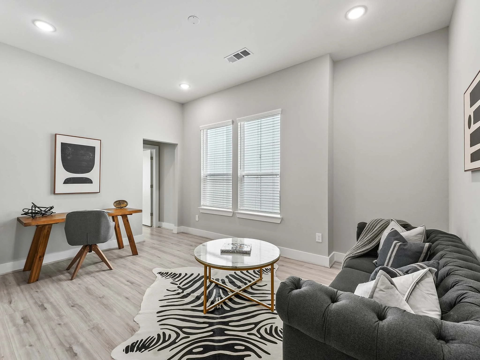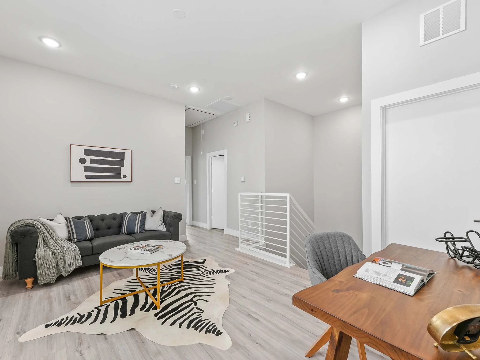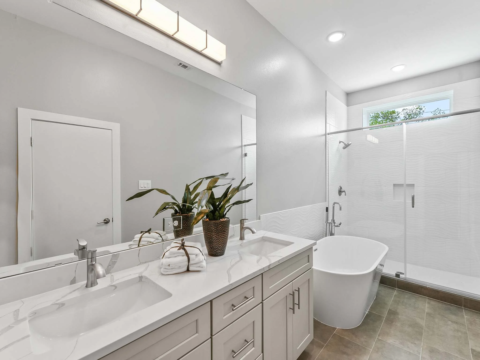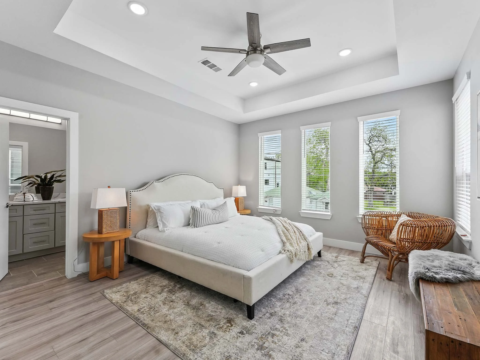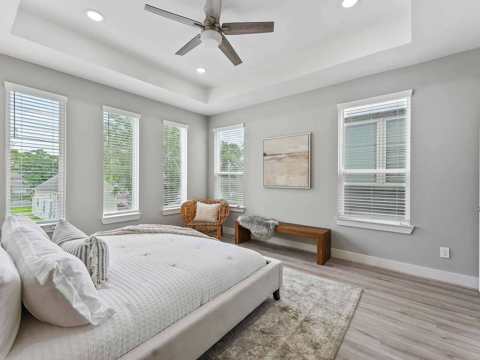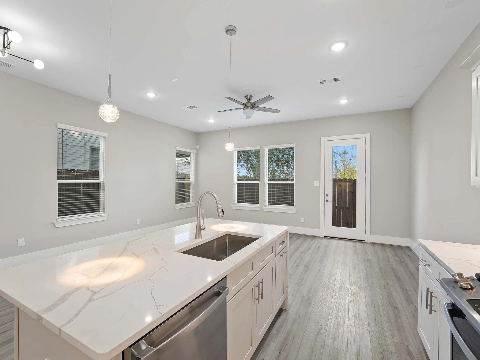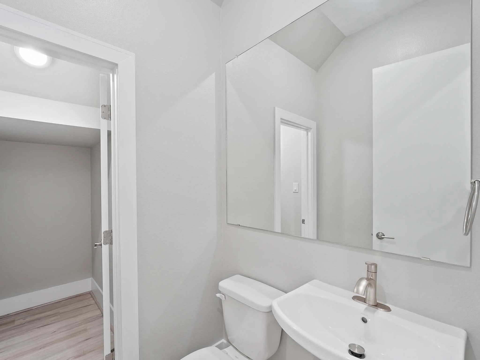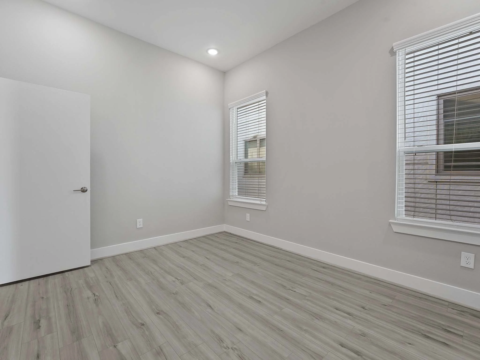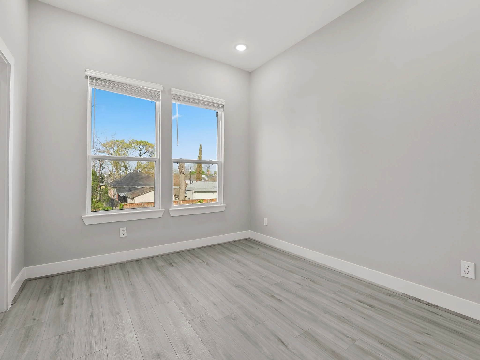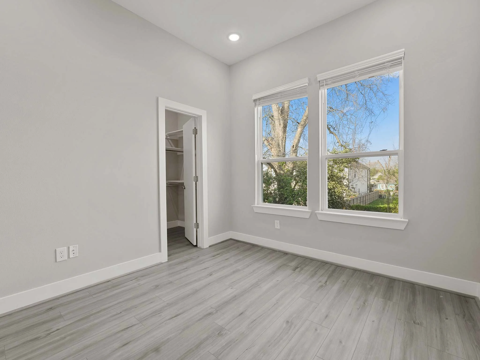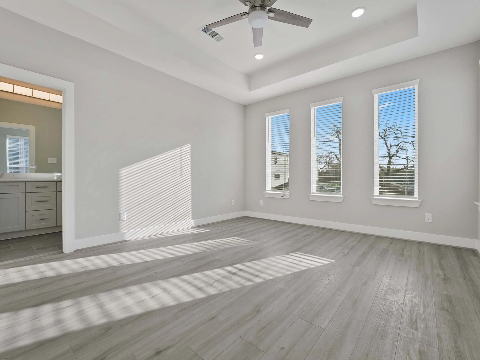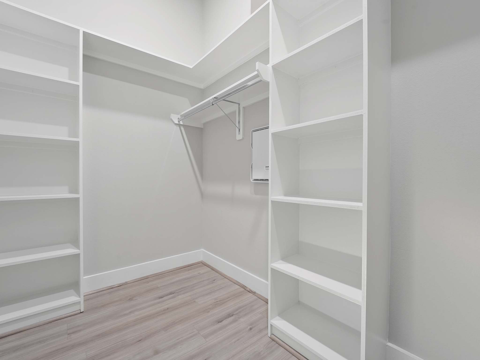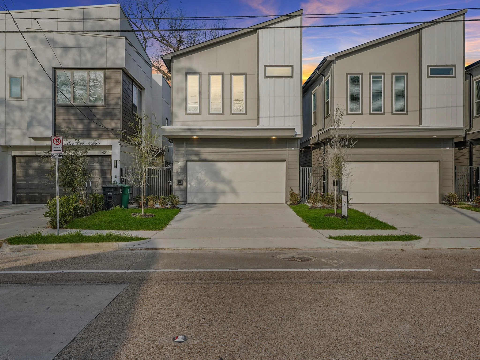
Jesselton Garden @ Hardy Point
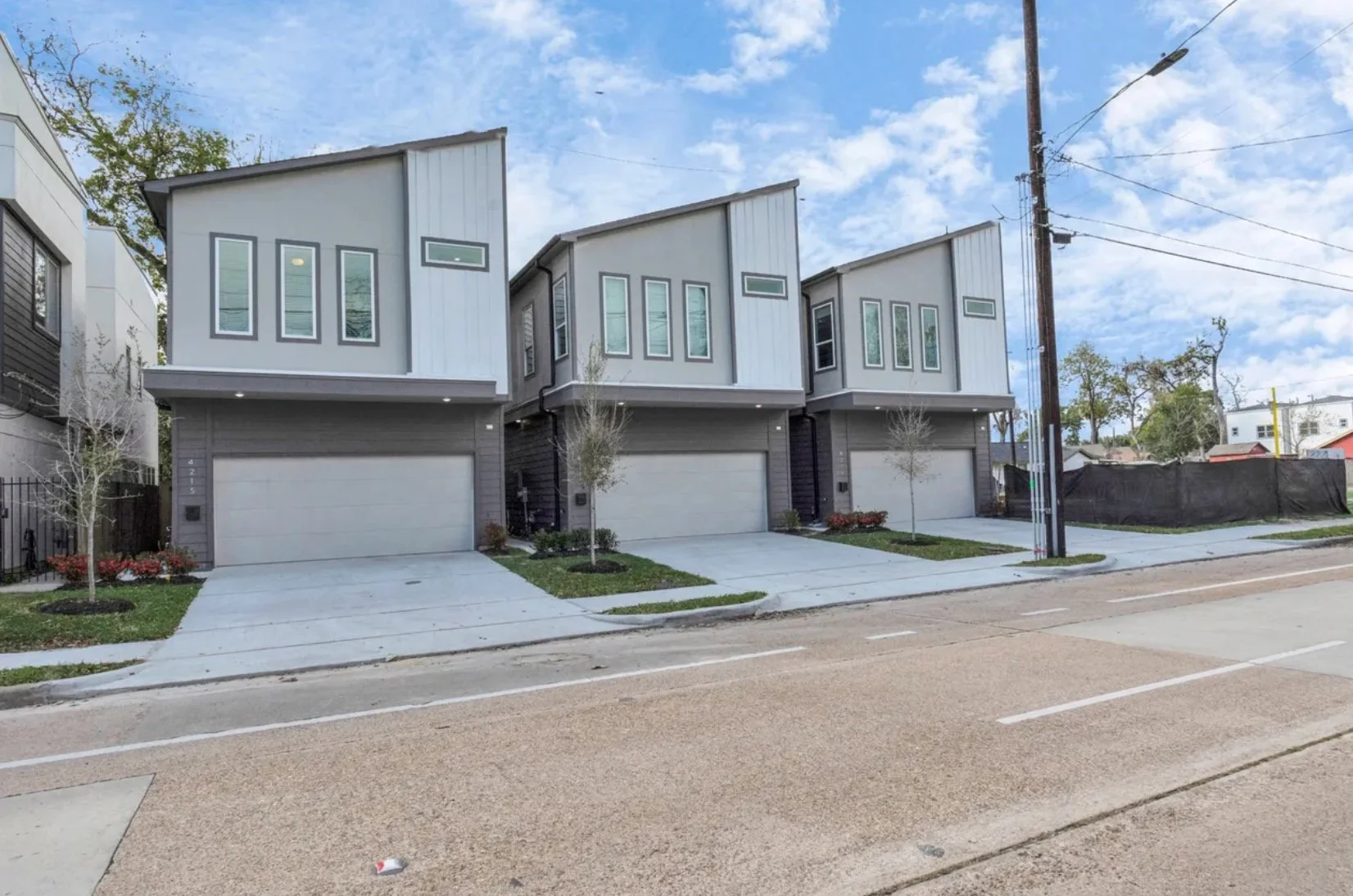
Jesselton Garden
Life in Houston’s Northside
Discover Jesselton Garden @ Hardy Point, an intimate 5-unit front-loader community located just north of Downtown Houston in the Northside area. These modern homes offer private driveways with no HOA fees, thoughtfully designed floor plans ranging from 1,770–1,803 sq ft, and elevated finishes including quartz countertops, stainless steel appliances, shaker-style cabinetry, and soaring 10’ ceilings.
Life in Houston’s Northside
Discover Jesselton Garden @ Hardy Point, an intimate 5-unit front-loader community located just north of Downtown Houston in the Northside area. These modern homes offer private driveways with no HOA fees, thoughtfully designed floor plans ranging from 1,770–1,803 sq ft, and elevated finishes including quartz countertops, stainless steel appliances, shaker-style cabinetry, and soaring 10’ ceilings.
Phase 2 was constructed and sold out in November 2023. Hardy Point gave buyers a rare opportunity to own a new home starting from $349,990. A perfect community for first-time buyers or people looking for a long-term investment, this community delivers both modern convenience and lasting value.
Hardy Point at a Glance
4219 Hardy Street · Houston, Texas 77009
Community
5 Homes
Flooring
Vinyl Plank · Tile
Finishes
Quartz Counters · Shaker Style Cabinets
Parking
2-Car Garage · Private Driveway
Status
Sold Out

Every Detail Matters
Key Details
- Open-concept living spaces
- Luxury finishes
- Waterfall style kitchen island
- Spa-like soaking tub · double vanity
- Smart home doorbell
- Back yard, fully fenced
- Attached 2-car garage

